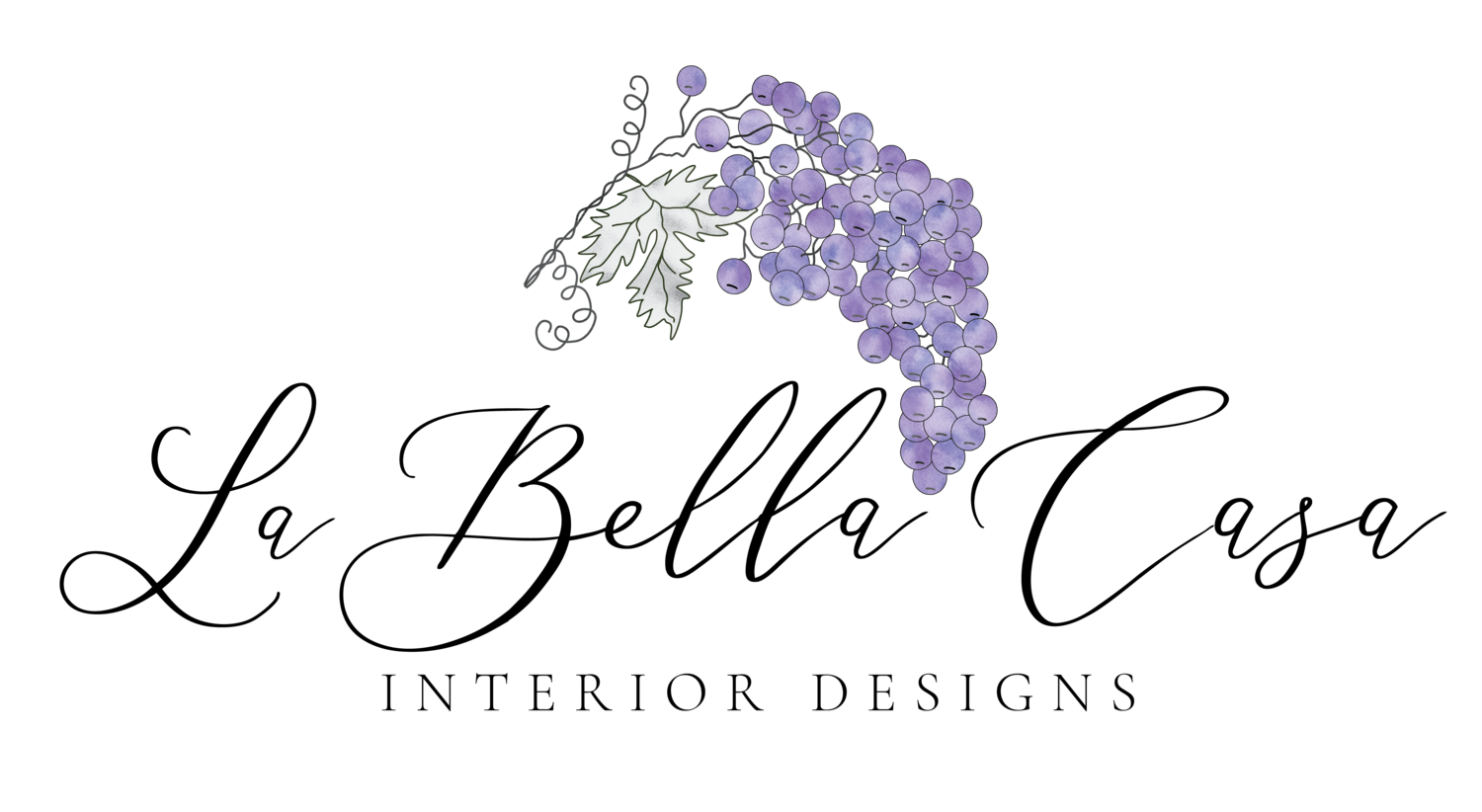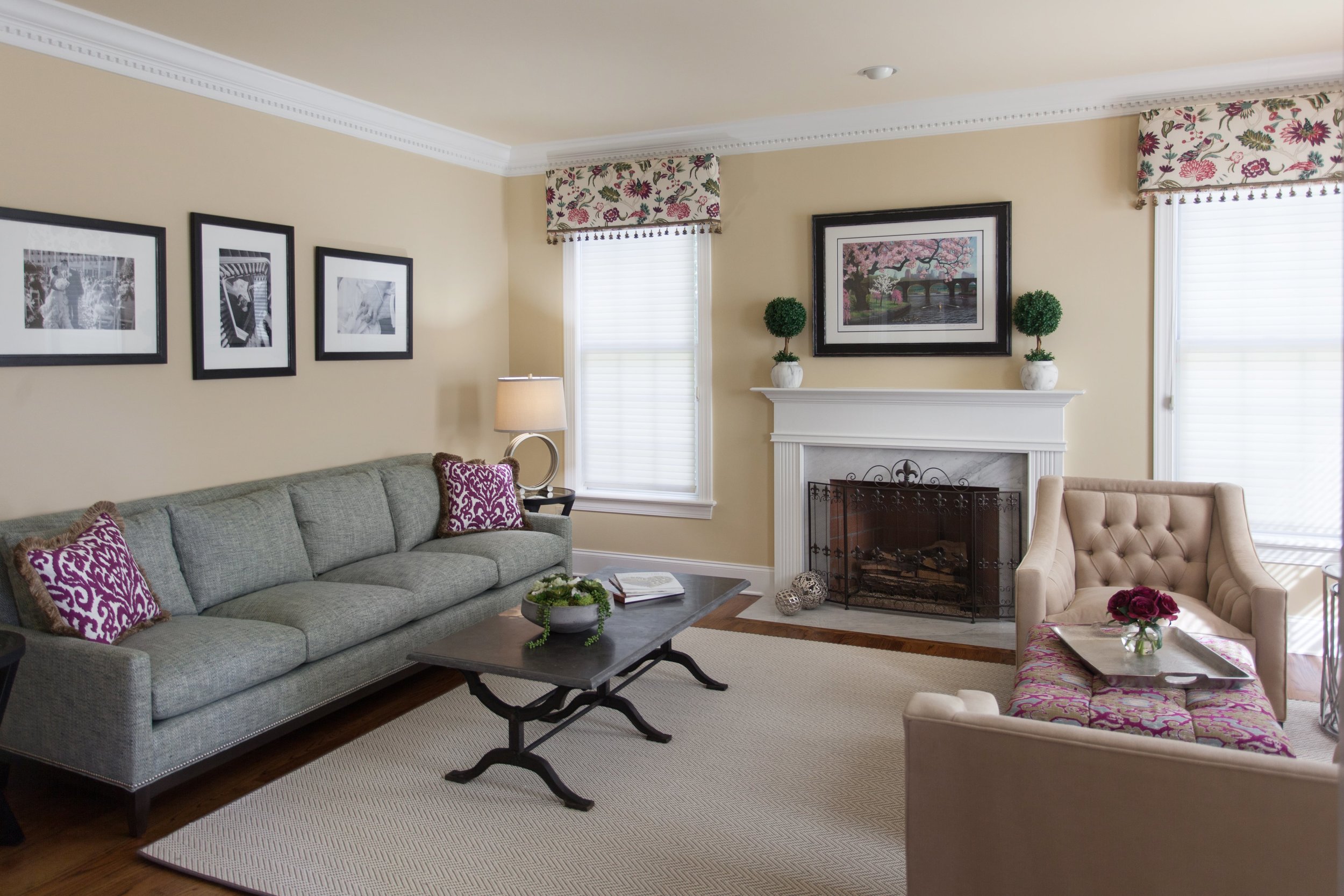At La Bella Casa Interior Designs, individual design plans are created with each client’s personal style in mind. As a designer I draw inspiration for my client projects from many sources such as fabrics, furniture and art. Often, I have an opportunity to draw inspiration from an item the client already owns. These pieces set the stage for some of my most creative design plans.
On one occasion a young couple hired La Bella Casa Interior Designs to design their living room. The couple had moved from the city to the suburbs to raise their growing family. They wanted their living room to be a haven for entertaining adult guests. The room was a blank slate. A previously purchased sofa with two side chairs were too small in scale for the 8’ x 14’ space. Their only request was to keep the original paint color on the walls. Fortunately, I noticed the clients’ artwork from their previous residence leaning against a side wall. I was drawn to a lovely framed print of cherry blossoms in Philadelphia. The print had vibrant colors –pink and blue- and hailed back to the clients’ first years together. I set about with designing the entire room around the cherry blossom print. First I selected fabric. Robert Allen’s Pagan Dynasty is a timeless upholstery weight print whose vibrant colors coordinated beautifully with the clients’ cherry blossom artwork. The fabric would be used for a custom ottoman strategically positioned with three tufted side chairs surrounding it.
Another fabric, Robert Allen’s Aspen Season, was used for two throw pillows and custom cornices were fabricated with Robert Allen’s Darling Flora to adorn the four large windows which flank the room. The cornices were embellished with Robert Allen’s Library Bead color Bamboo. The cherry blossom print was strategically placed above the fireplace as a focal point. Arhaus’ 102” Dante sofa in a light blue chevron pattern anchors the left wall of the room allowing for seating of four adults. Other items such as a jute area rug from Beatrice and Martin and Arhaus’ Buchon coffee table (iron and bluestone) further enhance the efflorescent theme of the space. The design plan, reminiscent of the couple’s early years, provides a bright, airy, transitional space for them to entertain for years to come.
On another occasion a client contracted La Bella Casa Interior Designs to provide their Great Room with a much needed update. This would be an extensive project as the Great Room had 20’ ceilings as well as an open floor plan. I immediately took notice of an existing 8’ x 5’ wall hanging reminiscent of antique tin tiles. The design plan was now set in motion.
Original artwork
The wall hanging would be refreshed with a pewter and metallic paint finish. The existing fireplace mantle would be removed and a larger custom wood mantle would be created to accommodate a new 65” television above it. An energy efficient gas firebox insert was installed with an pewter façade. For the fireplace surround and mantle 5” x 5” tin tiles in antique pewter coordinated with the refinished wall hanging.
To break up the large wall to the right of the fireplace, an artist created two custom horizontal 6’ x 4’ panels using raised design elements and metallic paint finishes to coordinate with the refurbished wall hanging and tin fireplace surround. Even the existing ceiling fan blades and components were painted to match the new color tones.
The two story windows were adorned with window treatments in Robert Allen’s Eliza’s Garden in Salem Red. The top of the treatments were embellished with Stout’s Vancouver Tassel in Sea Mist. An oversized 4’ x 5’ tufted ottoman Stout’s Fahrenheit in Iron was fabricated to anchor the large floor space. Arhaus’ Athens cabinet, Cora console, and Naomi end table were selected in a rubbed black finish for their timelessness. Two Carina sidechairs from Arhaus covered in a blue chevron fabric added color and seating for the room. Pillows constructed from the Eliza Garden and Vassar Aegean fabrics helped to unify the space.
The design plan intended to update the space by providing timeless design elements through artwork, fabric and furnishings, while also taking into consideration the open floor plan and how the Great Room would further enhance and implement the other rooms in this stately home.































